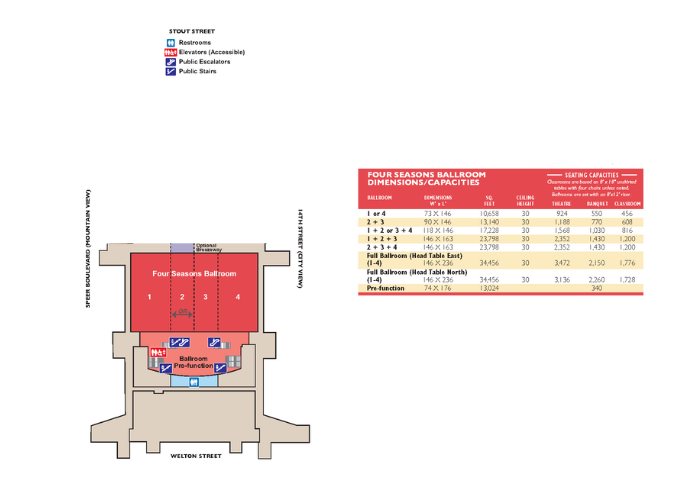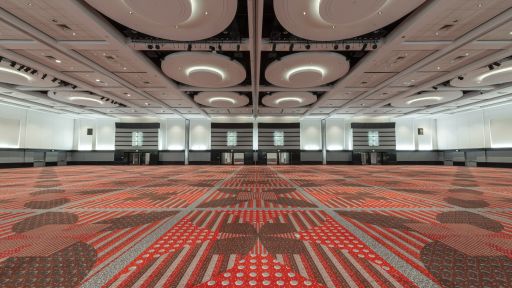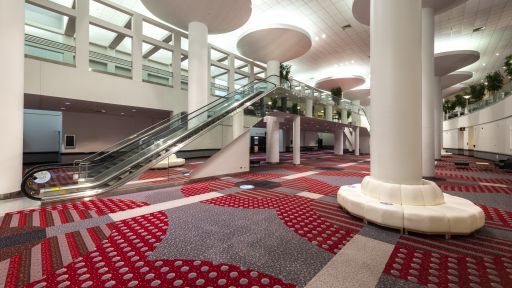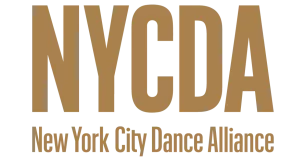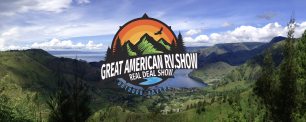Four Seasons Ballroom
35,000 square foot carpeted and pillar free space.
The Four Seasons Ballroom is a 35,000 square foot event space. The room can seat up to 3,500 people for a general session or up to 2,200 for a banquet, social or fundraising event. The ballroom can be divided into smaller sections with the use of removable partitions. With over 13,000 square feet of pre-function space, the Four Seasons Ballroom provides a great area for registration.
Ballroom Level Map
View our Photo Gallery for more photos of the Four Seasons Ballroom.
FEATURES:
- Color coordinated deluxe carpeting and walls
- Advanced lighting controls
- Computer controlled audio and lighting
- Wireless Internet capabilities
- Ability to divide and combine ballroom sections
Discover where the Four Seasons Ballroom is located within the Colorado Convention Center on the map below. For the map's full version, click here.
