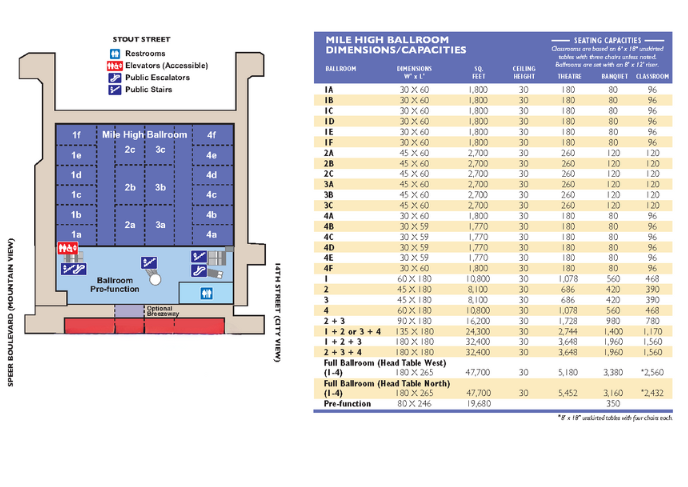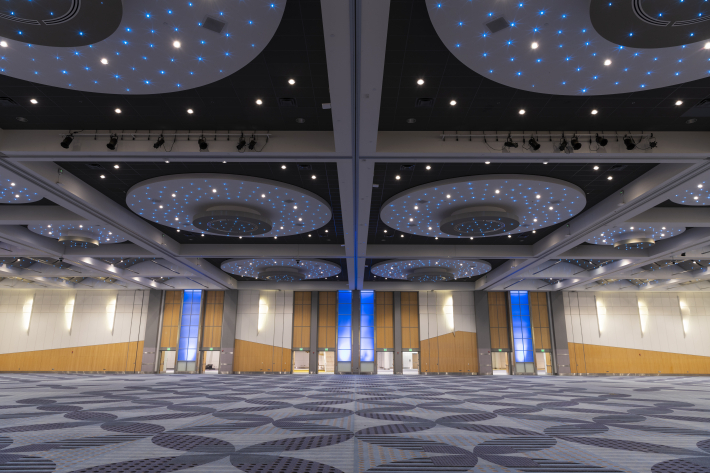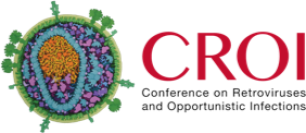Mile High Ballroom
Largest and most flexible ballroom in the city of Denver!
The Mile High at 50,000 sq. ft. can accommodate 5,000 attendees for a general session or over 3,000 guests for a catered evening event. The Mile High Ballroom is guaranteed to meet all your event and space needs with the ability to divide into 4 sections or 18 individual rooms or different configurations based on your imagination! The ballroom hosts dedicated lobby space of 20,000 square feet that works as a beautiful pre-function reception area.
Ballroom Level Map
View our Photo Gallery for more photos of the Mile High Ballroom.
FEATURES:
- Color coordinated deluxe carpeting and walls
- Advanced lighting controls that can create a starry night effect in any color of the rainbow
- Computer controlled audio and lighting
- Wireless Internet capabilities
- Ability to divide and combine ballroom sections
Discover where the Mile High Ballroom is located within the Colorado Convention Center on the map below. For the map's full version, click here.





