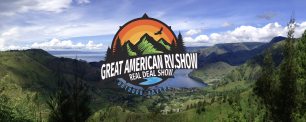BLUEBIRD BALLROOM
The new Terrace Level is situated above the existing D and E Exhibit halls, and features an 80,000-square-foot, column-free multi-function space that can be divisible into various configurations via acoustically rated operable walls, including 19 meeting room subdivisions of varying sizes, to meet the needs of almost any event. In its full configuration, the Bluebird Ballroom can host more than 7,500 attendees for a general session or 4,600 guests for a catered event. The space also includes a dressing room and a registration office and is equipped throughout with state-of-the-art digital and telecommunications infrastructure, as well as 30-foot high ceilings and rigging point accommodation at 30-foot centers across the entirety of the room.
Bluebird is a term for a period of time characterized by sunny, cloudless weather, typically after a night of snowfall.
PRE-FUNCTION CONCOURSE
Adjacent to the Bluebird Ballroom is a new wrap-around, pre-function concourse, which features dramatic views of the Rocky Mountains and is clearly and conveniently accessible via the center’s existing street-level lobbies. Generously sized at 35,000 square feet, this beautiful space offers a variety of seating options for networking between sessions, as well as registration or refreshments.
ROOFTOP TERRACE
One of the highlights of the expansion is the new 20,000-square-foot Rooftop Terrace. Situated adjacent to the pre-function space, the Rooftop Terrace features spectacular views of the Rocky Mountains to the north and west and stunning views of Denver’s skyline to the east. This space can be utilized in combination with the pre-function space and/or Bluebird Ballroom or serve as a nice networking space in between sessions. 30-foot-wide by 10-foot-high accordion-style doors connect the Rooftop Terrace to the pre-function space and will allow for seamless indoor/outdoor events, allowing event planners and attendees to take full advantage of Denver’s year-round mild climate and over 300 days of sunshine.
KITCHEN
The expansion also includes a new banquet kitchen to support the Bluebird Ballroom, pre-function and Rooftop Terrace spaces. Generously sized at over 19,000 square feet, the new kitchen operates as a separate and independent operation from the existing food and beverage facilities in the Center and can facilitate all types of events, from casual to luxury styles of service. Multiple access points from the kitchen to a new service corridor adjacent to the ballroom provide for flexible access to the room, whether in its fully open or divided configurations.
EXHIBITOR ACCESS
Exhibitor move-in/move-out is supported by two new 12-foot by 20-foot, 20,000-pound-capacity freight elevators, providing seamless movement of vehicles and larger goods/exhibits from the existing loading docks to the new ballroom. Exhibitors in smaller vehicles have their own dedicated load-in/ load-out access to the new spaces, via ramp at parking level P3.
TERRACE MEZZANINE LEVEL
The new Terrace Mezzanine is a partial level above the new kitchen and includes dedicated building storage which can be accessed from either the freight or service elevators. Also located at this level is a new Hospitality Suite, a 500-square-foot space adorned in hotel-quality finishes that includes its own dedicated service pantry, with flexible furniture options that allow it to serve as a tasting room, a green room or an executive meeting room. This suite is accessed via public elevator and includes full height glass walls that overlook the new pre-function concourse and Rooftop Terrace.



