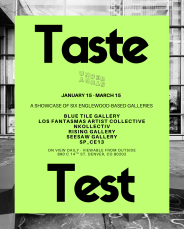The project, involved interdisciplinary collaboration from design to construction, pursuing LEED New Construction Gold. Accessible public transportation, a central staircase promoting physical activity, and water-saving fixtures were integrated. The team optimized energy performance with LED lighting, controls, and occupancy sensors. Consideration for occupant well-being included lighting quality, thermal comfort controls, and sustainable materials. Construction waste was managed through a diversion plan, and materials were selected for sustainability, low VOC emissions, and recycled content, promoting both occupant and environmental health.
Integrative Process
The project involved participation from all disciplines, from initial design stages through construction. The team collaborated to utilize materials and practices fostering better occupant health, energy performance, and comfort while balancing environmental considerations. With a collaborative and organized effort, the project achieved the goals and objectives set by the team to target LEED Gold certification.
Location and Transportation
The project's downtown Denver location allows visitors easy access to the city's public transportation, including bus networks and the light rail systems running underneath the Convention Center. Additionally, the project's location in the dense downtown area connects the facility to countless retail, restaurant, and community amenities within walking distance for pedestrians and dedicated bike lanes for cyclists.
Design for Active Occupants
The project gained recognition for promoting healthy activity through the design of an open central staircase offering occupants the option of physical activity instead of using the elevator. Posted signage encourages stair use to support better physical health and well-being. The multi-story stair system is easily accessible and welcoming with glass railings, light finishes, and interesting views of the surrounding downtown skyline, expanding beyond the lobby through an adjacent multi-level glass wall to provide occupants with a panoramic vista of the city and abundant natural lighting.
Indoor Water Use Reduction
The design team considered many options for water conservation, a priority in a state experiencing frequent drought. By analyzing different plumbing fixture configurations, designers identified fixture combinations with the highest water efficiency while meeting occupants' needs. The team achieved 30% water savings measured against the baseline, and contractors ensured designed efficiency through fixture selection and installation.
Optimized Energy Performance
To improve the carbon footprint of the renovation, energy use was analyzed to determine the most effective path to an efficient and comfortable building. Detailed energy modeling located areas for improvement through envelope design, high-performance equipment, and controls. With a coordinated effort among all disciplines, the team identified effective ways to reduce energy use, including LED lighting fixtures, lighting controls with multi-level adjustments, and increased occupancy sensors. Additional energy sub-metering allows facility staff to monitor building performance and adjust as needed.
Interior Lighting and Thermal Comfort
Occupant well-being is a priority in any sustainable design, including consideration of lighting quality. The team took a thoughtful approach to the design, including lighting fixtures with improved color rendering and selecting surfaces with comfortable reflectance levels to reduce glare. Lighting levels can be adjusted in each space to improve comfort and overall efficiency. Additionally, fixtures were evaluated for a long lifespan to reduce overall cost and waste during the building's life cycle. Adjustability was also crucial for thermal comfort, with increased thermal controls allowing management to tailor the experience to occupant preferences via upgraded HVAC components. Sensors and monitoring equipment permanently installed in the building allow interior air conditioning systems to adapt to environmental conditions for automatic optimization of performance and efficiency.
Construction and Demolition Waste Management
Before the first nail was set, project contractors implemented a waste diversion plan to reduce waste from construction activities. Contractors created detailed waste reduction plans, including recycling materials such as metal, wood, and gypsum board. Specified methods for waste reduction were communicated to all personnel on-site. Compliance was ensured through routine checks of collection areas to reduce contamination and minimize landfill contributions. When possible, local facilities were utilized to keep salvaging and recycling benefits within the community.
Materials Used in Construction
The materials used in the Convention Center expansion were carefully selected for sustainability attributes and contribution to the health and well-being of all occupants. Interior paints and finishes were vetted to confirm only those with low Volatile Organic Compound (VOC) emissions testing were used. Examples of low-emitting materials included verified paints, adhesives, sealants, flooring, and composite wood. Building products with recycled content were used where feasible throughout the project, such as recycled content carpeting and ceiling components. Product manufacturers were held accountable for contributing to environmental health through the collection and documentation of Environmental Product Declarations (EPDs) for each product. Additionally, material ingredients were analyzed through Health Product Declarations (HPDs) providing transparency on the human health impacts of materials used in construction. A holistic approach to material selection promoted both the health of occupants and the health of the planet.



